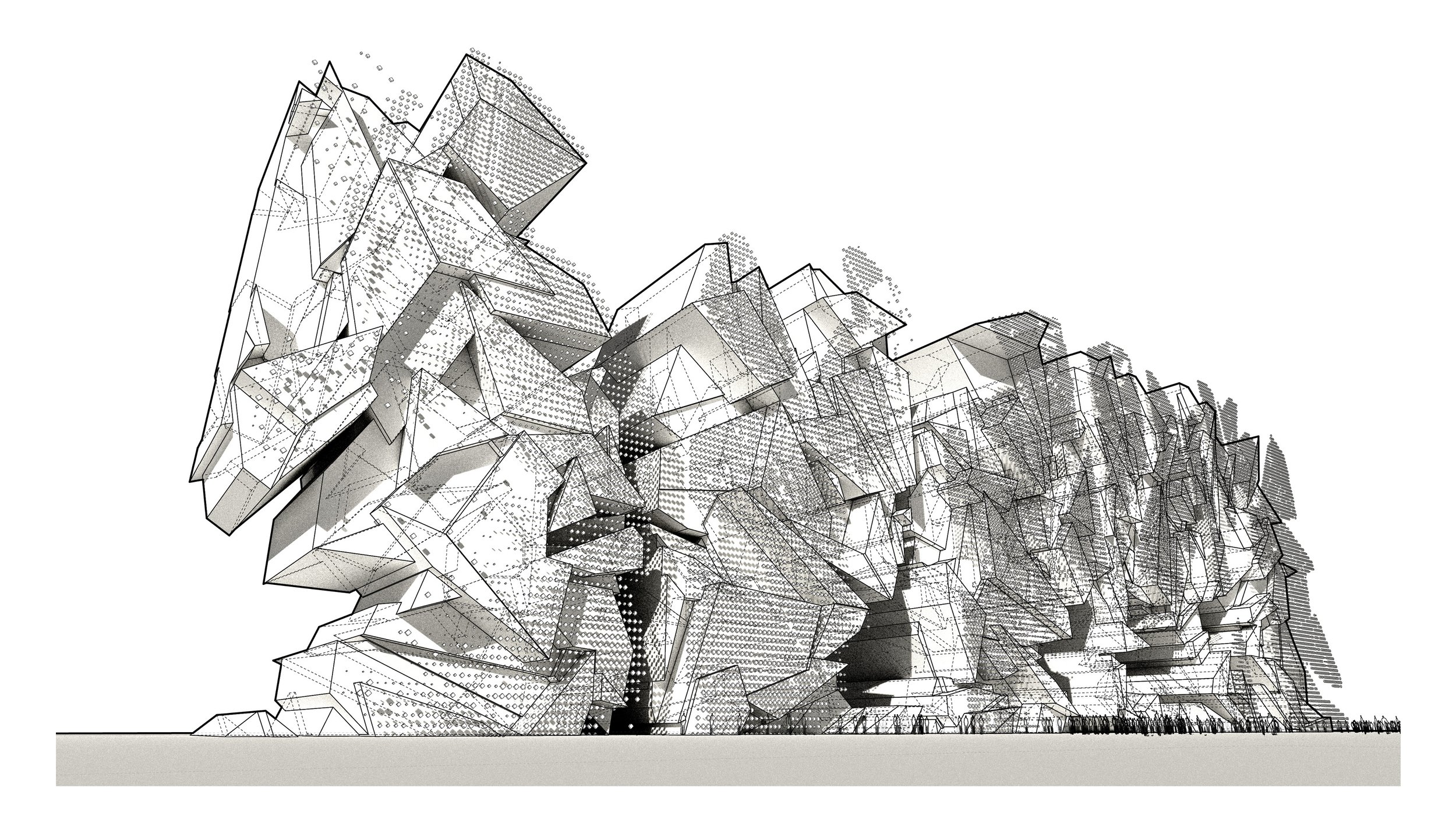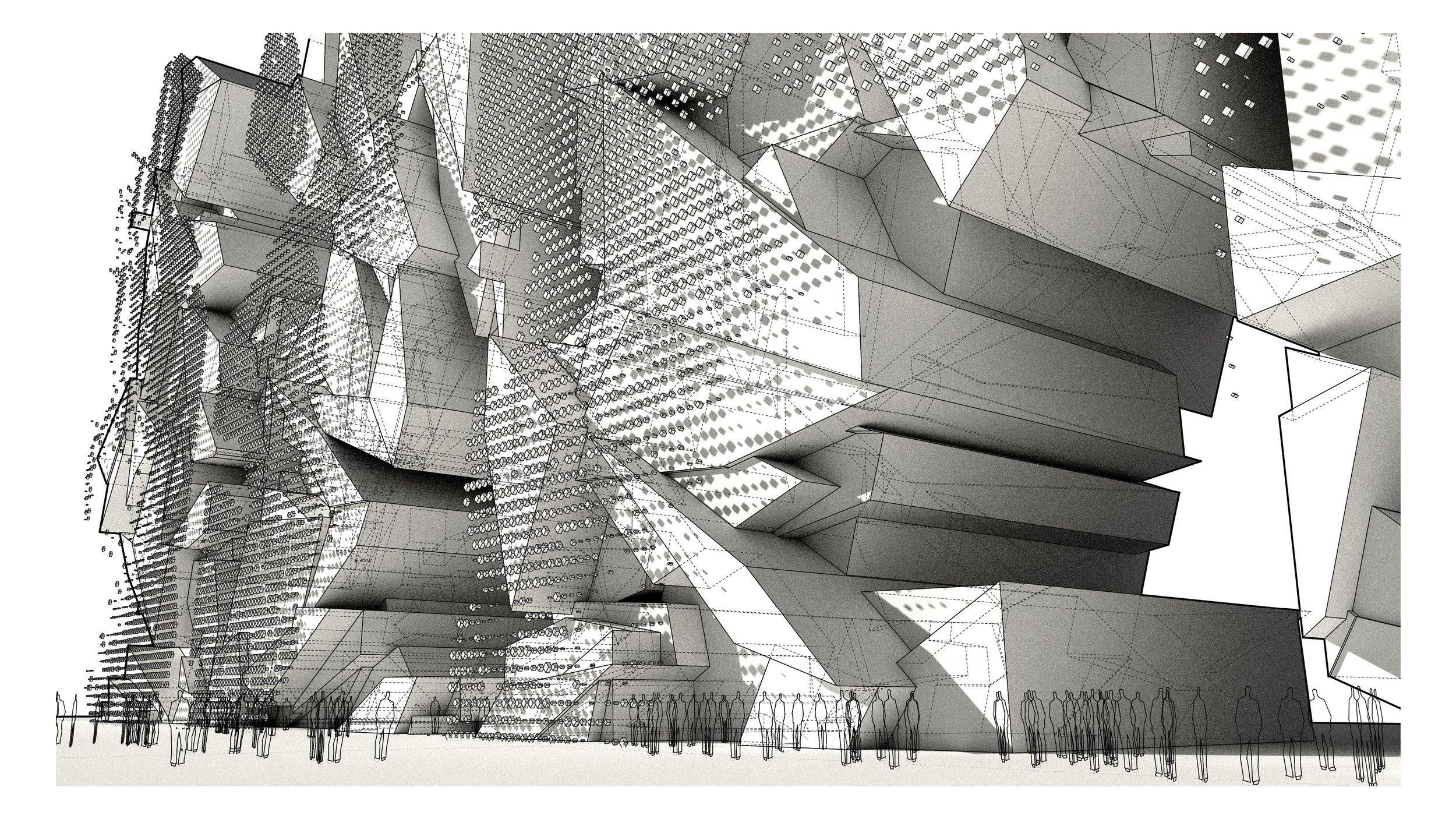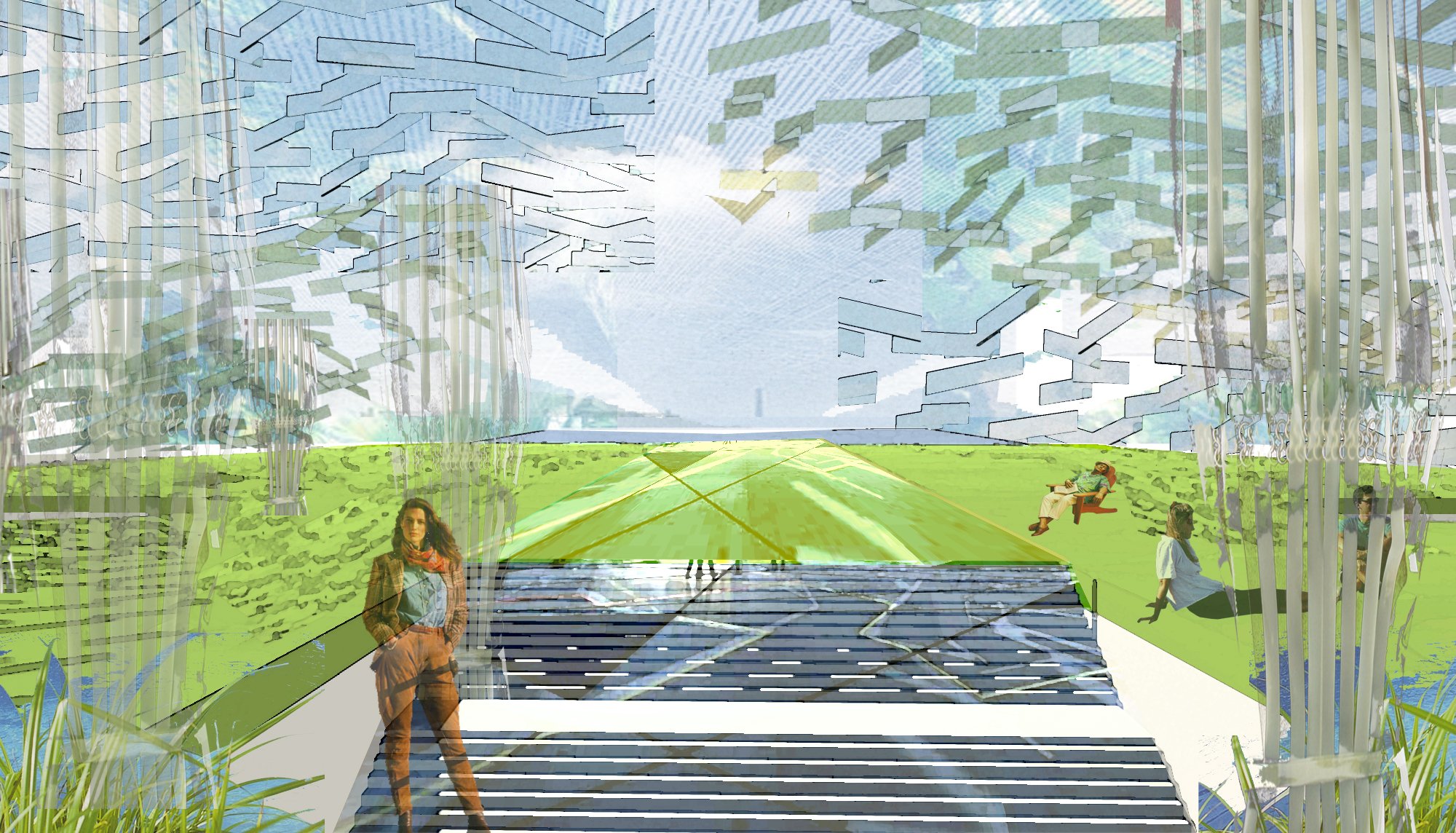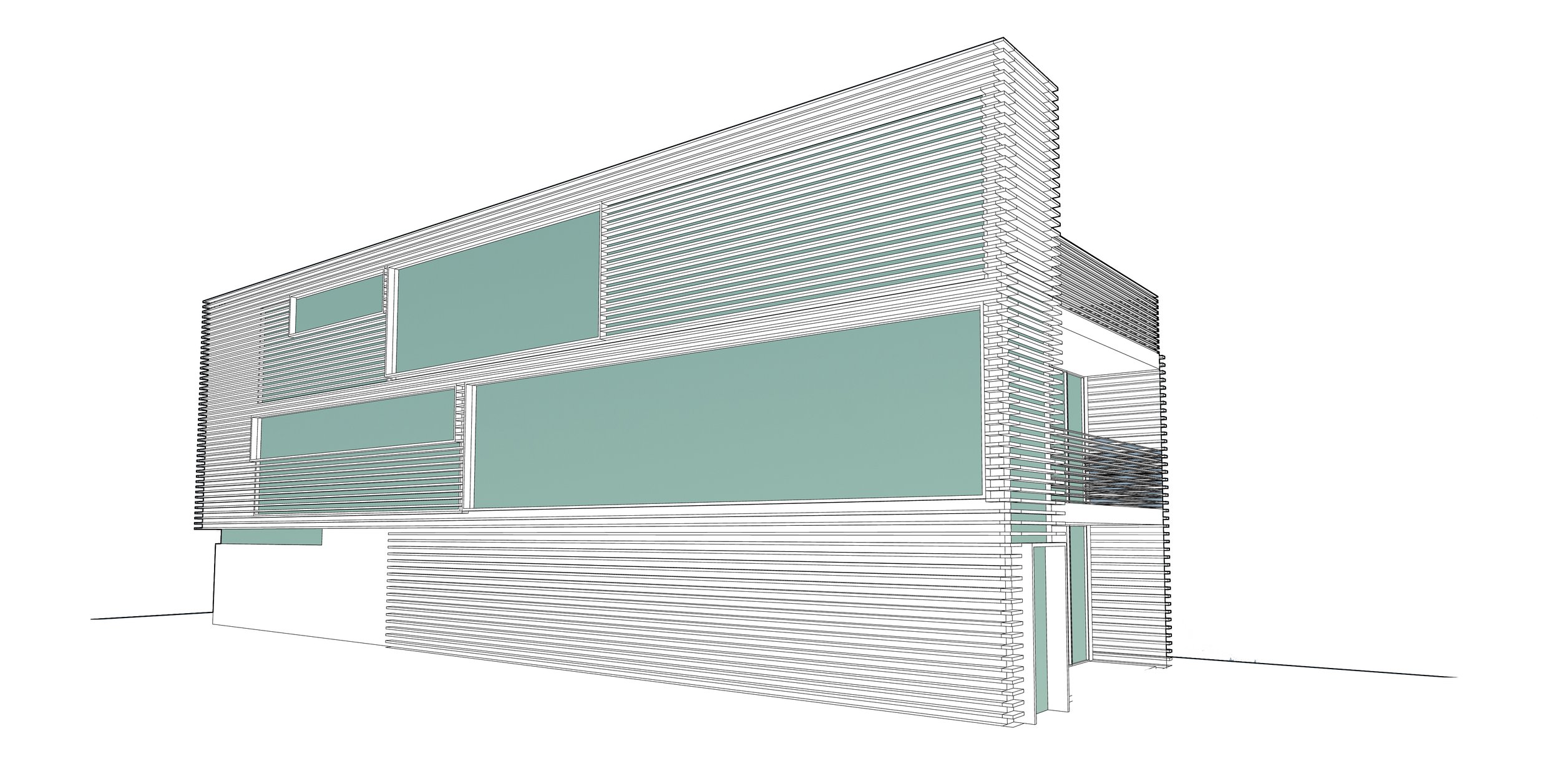aRCHITECTURE
Cosmic Topologies - Tangents / Conceptual Baseline
Cosmic Topologies - Baseline Massing Progression
Cosmic Topologies - Massing Iteration A
Cosmic Topologies - Massing Iteration A
Cosmic Topologies - Massing Iteration A
Cosmic Topologies - Massing Iteration A
Cosmic Topologies - Massing Iteration A
Cosmic Topologies - Massing Iteration A
Cosmic Topologies - Massing Iteration A
Cosmic Topologies - Massing Iteration B
Offcuts - Massing Exploration A
Offcuts - Massing Exploration A
Offcuts - Massing Exploration B ? Tower
Offcuts - Massing Exploration B / Tower
Offcuts - Massing Exploration C / Building Base
Tower of Logos - Overview
Tower of Logos - Perspective View
Tower of Logos - Aerial View
Parking Structure - Circulation Node Concept
Parking Structure - Circulation Node Concept
Parking Structure - Circulation Node Concept
Parking Structure - Circulation Node Concept
Parking Structure - Circulation Node Concept
Parking Structure - Circulation Node Concept
Parking Structure - Circulation Node Concept
Tilt House - Building Section
Tilt House - Enlarged Building Section
Tilt House - Partial Massing
Tilt House - Partial Massing
Tilt House - Partial Massing / Aerial View
Tilt House - Partial Massing / Elevation
Tilt House - Tangential Sketch
Twist Tower - Bass Wood Model on Silkscreen Frame
Twist Tower - Bass Wood Model on Silkscreen Frame
Twist Tower - Bass Wood Model on Silkscreen Frame
Twist Tower - Bass Wood Model on Silkscreen Frame
Twist Tower - Bass Wood Model on Silkscreen Frame
Twist Tower - Bass Wood Model on Silkscreen Frame
Twist Tower - Bass Wood Model on Silkscreen Frame / Suspended in Box
Twist Tower - 3D Model Development
Futien Sports Complex / Work performed while employed at Nadel Architects.
Futien Sports Complex / Work performed while employed at Nadel Architects.
Futien Sports Complex / Work performed while employed at Nadel Architects.
Gatorade Fuel Bar - Minnesota Vikings / Design by Tether Inc. Provided design, fabrication, and construction management services.
Gatorade Fuel Bar - Minnesota Vikings / Design by Tether Inc. Provided design, fabrication, and construction management services.
Gatorade Fuel Bar - Minnesota Vikings / Design by Tether Inc. Provided design, fabrication, and construction management services.
Gatorade Fuel Bar - Minnesota Vikings / Design by Tether Inc. Provided design, fabrication, and construction management services.
Gatorade Fuel Bar - University of Kentucky / Design by Tether Inc. Provided design, fabrication, and construction management services.
Gatorade Fuel Bar - University of Kentucky / Design by Tether Inc. Provided design, fabrication, and construction management services.
Gatorade Fuel Bar - University of Kentucky / Design by Tether Inc. Provided design, fabrication, and construction management services.
Gatorade Fuel Bar - University of Kentucky / Design by Tether Inc. Provided design, fabrication, and construction management services.
Reem Island Central Park Competition / Abu Dhabi - Massing Diagram 01
Reem Island Central Park Competition / Abu Dhabi - Massing Diagram 02
Reem Island Central Park Competition / Abu Dhabi - Massing Diagram 03
Reem Island Central Park Competition / Abu Dhabi - Canopy Study
Reem Island Central Park Competition / Abu Dhabi - Canopy Study
Reem Island Central Park Competition / Abu Dhabi - Canopy Study
Reem Island Central Park Competition / Abu Dhabi - Canopy Study
Reem Island Central Park Competition / Abu Dhabi - Atmospheric Collage
Reem Island Central Park Competition / Abu Dhabi - Atmospheric Collage
Reem Island Central Park Competition / Abu Dhabi - Atmospheric Collage
Reem Island Central Park Competition / Abu Dhabi - Atmospheric Collage
Reem Island Central Park Competition / Abu Dhabi - Atmospheric Collage
Reem Island Central Park Competition / Abu Dhabi - Atmospheric Collage
Diagram - Bird In Flight
Reem Island Housing Competiton / Abu Dhabi, United Arab Emirates - Conceptual Development Sketches
Reem Island Housing Competiton / Abu Dhabi, United Arab Emirates - Conceptual Development Sketches
Reem Island Housing Competiton / Abu Dhabi, United Arab Emirates - Conceptual Development Sketches
Reem Island Housing Competiton / Abu Dhabi, United Arab Emirates - Conceptual Development Sketches
Reem Island Housing Competiton / Abu Dhabi, United Arab Emirates - Conceptual Development Sketches
Reem Island Housing Competiton / Abu Dhabi, United Arab Emirates - Conceptual Development Sketches
Reem Island Housing Competiton / Abu Dhabi, United Arab Emirates - Conceptual Development Sketches
Reem Island Housing Competiton / Abu Dhabi, United Arab Emirates - Conceptual Development Sketches
Multifamily Building Section - Double Facade Study / Balcony Condition A
Multifamily Building Section - Double Facade Study / Glazing Condition A
Multifamily Building Section - Double Facade Study / Balcony Condition B
Multifamily Building Section - Double Facade Study / Glazing Condition B
Double Glazed Faced - Massing
Double Glazed Faced - Massing
Multifamily Housing Diagram - Plan
Multifamily Housing Diagram - Parking Plan
LaKretz Hall / UCLA: Exterior View - Work performed while employed at SmithGroup Los Angeles.
LaKretz Hall / UCLA: Elevation - Work performed while employed at SmithGroup Los Angeles.
LaKretz Hall / UCLA: Exterior View - Work performed while employed at SmithGroup Los Angeles.
LaKretz Hall / UCLA: Exterior View - Work performed while employed at SmithGroup Los Angeles.
Showbase Theater - Concept Massing
Showbase Theater - Concept Massing
Showbase Theater - Concept Massing
Showbase Theater - Concept Massing
Showbase Theater - Concept Massing
Showbase Theater - Building Section
Showbase Theater - Building Section
Mirage Hotel & Casino - Signage Concept
Mirage Hotel & Casino - Signage Concept
Mirage Hotel & Casino - Signage Concept
Building Module Study
Building Module Study
Competition Entry / Doha, Qatar - Massing
Competition Entry / Doha, Qatar - Massing
Competition Entry / Doha, Qatar - Massing
Competition Entry / Doha, Qatar - View Looking Up
Competition Entry / Doha, Qatar - Arabesque Pattern Study
Competition Entry / Doha, Qatar - Arabesque Pattern Study
Competition Entry / Doha, Qatar - Arabesque Pattern Study 3D Print
Competition Entry / Doha, Qatar - Section Perspective 01
Competition Entry / Doha, Qatar - Section Perspective 02
Competition Entry / Doha, Qatar - Section Perspective 03
Interstate 10 Conceptual Adaptive Reuse Urban Design - Los Angeles, California / Massing Study
Interstate 10 Conceptual Adaptive Reuse Urban Design - Los Angeles, California / Massing Study
Interstate 10 Conceptual Adaptive Reuse Urban Design - Los Angeles, California / Massing Study
Interstate 10 Conceptual Adaptive Reuse Urban Design - Los Angeles, California / Massing Study
Interstate 10 Conceptual Adaptive Reuse Urban Design - Los Angeles, California / Massing Study
Interstate 10 Conceptual Adaptive Reuse Urban Design - Los Angeles, California / Massing Study
Interstate 10 Conceptual Adaptive Reuse Urban Design - Los Angeles, California / Massing Study
Interstate 10 Conceptual Adaptive Reuse Urban Design - Los Angeles, California / Plan
Interstate 10 Conceptual Adaptive Reuse Urban Design - Los Angeles, California / Enlarged Plan
Massing Sketch
Massing Sketch
Massing Sketch - Diagram A
Massing Sketch - Diagram B
Dubai Creek Ferry Terminal Concept - Overall View
Dubai Creek Ferry Terminal Concept - Plan
Dubai Creek Ferry Terminal Concept - Perspective View from Ferry
Dubai Creek Ferry Terminal Concept - Aerial View
Harnash Condominium Concept / Las Vegas, Nevada - Work performed while employed at Marnell Corrao, Special Projects Studio
Harnash Condominium Concept / Las Vegas, Nevada - Work performed while employed at Marnell Corrao, Special Projects Studio
Harnash Condominium Concept / Las Vegas, Nevada - Work performed while employed at Marnell Corrao, Special Projects Studio
Harnash Condominium Concept / Las Vegas, Nevada - Work performed while employed at Marnell Corrao, Special Projects Studio
Highline Competition Entry / New York City, New York - Massing
Highline Competition Entry / New York City, New York - Massing
Highline Competition Entry / New York City, New York - Massing
Highline Competition Entry / New York City, New York - Parti Diagram
Highline Competition Entry / New York City, New York - Parti Diagram
Highline Competition Entry / New York City, New York - Parti Diagram
Highline Competition Entry / New York City, New York - Parti Diagram
Highline Competition Entry / New York City, New York - Textual Concept
Meek Residence / Shadyside, Ohio - Massing
Meek Residence / Shadyside, Ohio - Section Perspective
Meek Residence / Shadyside, Ohio - Section Perspective
Meek Residence / Shadyside, Ohio - Massing
Meek Residence / Shadyside, Ohio - Massing
Meek Residence / Shadyside, Ohio - Massing
Meek Residence / Shadyside, Ohio - Building Elevation
Meek Residence / Shadyside, Ohio - Building Elevation
Meek Residence / Shadyside, Ohio - Building Elevation
Meek Residence / Shadyside, Ohio - Building Elevation
Meek Residence / Shadyside, Ohio - Building Section
Meek Residence / Shadyside, Ohio - Building ESection
Meek Residence / Shadyside, Ohio - First Floor Plan
Meek Residence / Shadyside, Ohio - Second Floor Plan
Redondo Beach, California - Typical Lot Study - Massing
Redondo Beach, California - Typical Lot Study - Massing
Redondo Beach, California - Typical Lot Study - Section Perspective
Redondo Beach, California - Typical Lot Study - Building Plans
The Garage - Marnell Corrao Corporate Offices / Las Vegas, Nevada - Exterior
The Garage - Marnell Corrao Corporate Offices / Las Vegas, Nevada - Facade Detail
The Garage - Marnell Corrao Corporate Offices / Las Vegas, Nevada - Entry
The Garage - Marnell Corrao Corporate Offices / Las Vegas, Nevada - Conference Room
The Garage - Marnell Corrao Corporate Offices / Las Vegas, Nevada - Reception Desk
The Garage - Marnell Corrao Corporate Offices / Las Vegas, Nevada - Reception Desk
The Garage - Marnell Corrao Corporate Offices / Las Vegas, Nevada - Coffee Bar
The Garage - Marnell Corrao Corporate Offices / Las Vegas, Nevada - Magazine Rack
The Garage - Marnell Corrao Corporate Offices / Las Vegas, Nevada - Studio
Mobile Housing - Concept
Mobile Housing - Concept
Wall & Path - Basswood Model
Wall & Path - Basswood Model
Wall & Path - Basswood Model
Wall & Path - Basswood Model
Wall & Path - Basswood Model
Wilshire + Hoover / Los Angeles, California - Site
Wilshire + Hoover / Los Angeles, California - Site Massing
Wilshire + Hoover / Los Angeles, California - Concept A
Wilshire + Hoover / Los Angeles, California - Concept B
Wilshire + Hoover / Los Angeles, California - Concept B
Wilshire + Hoover / Los Angeles, California - Ground Floor Plan
Wilshire + Hoover / Los Angeles, California - Typical Residential Plan

















































































































































































